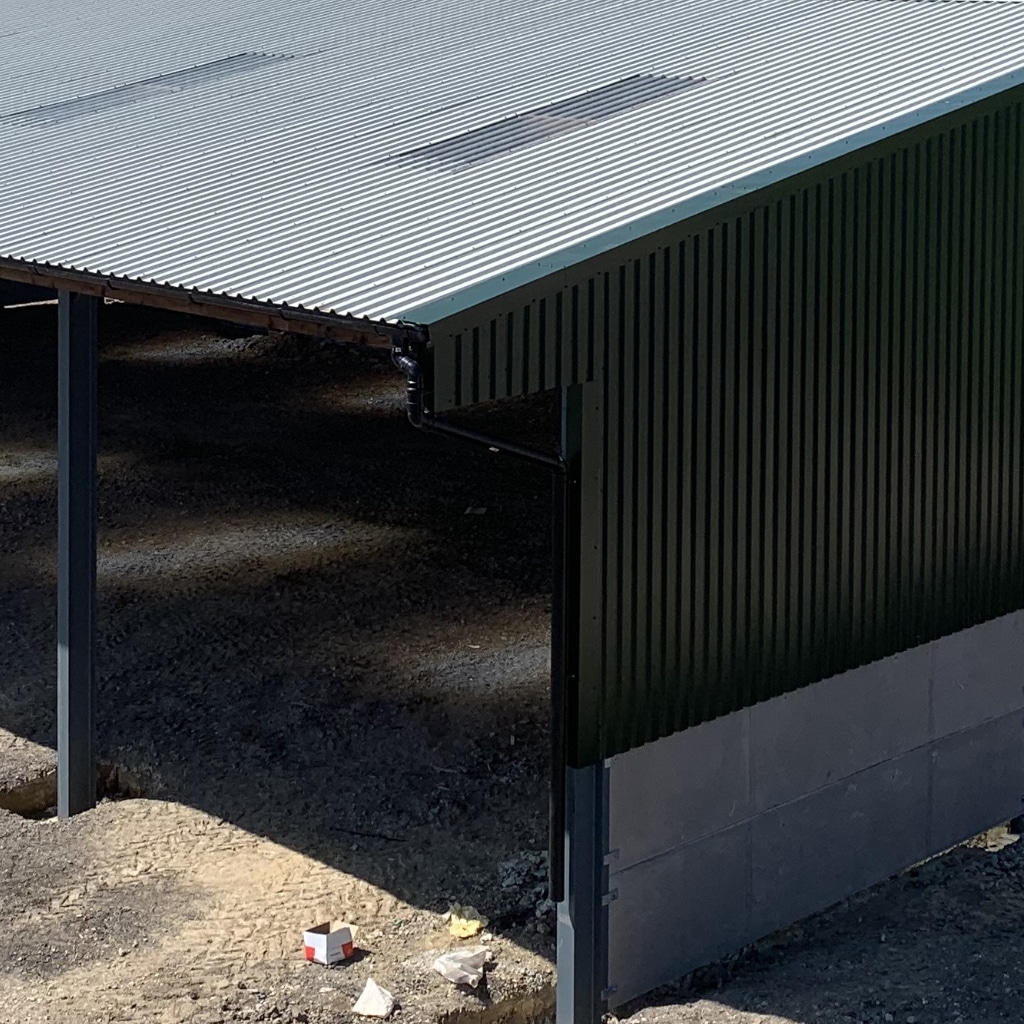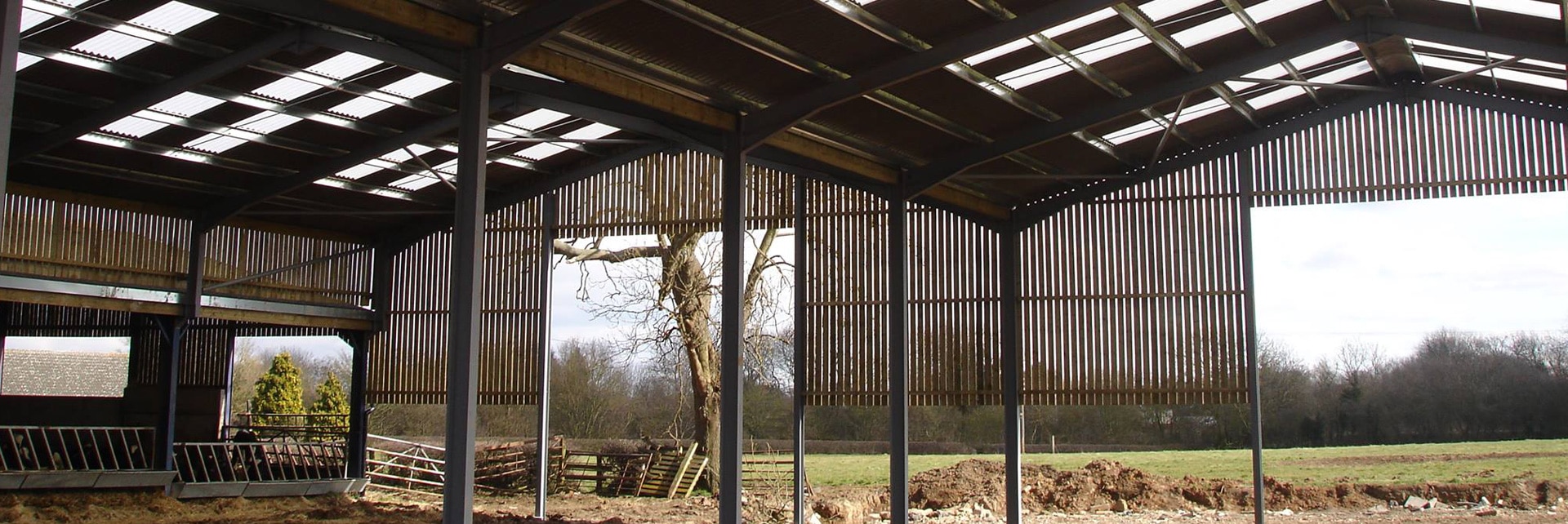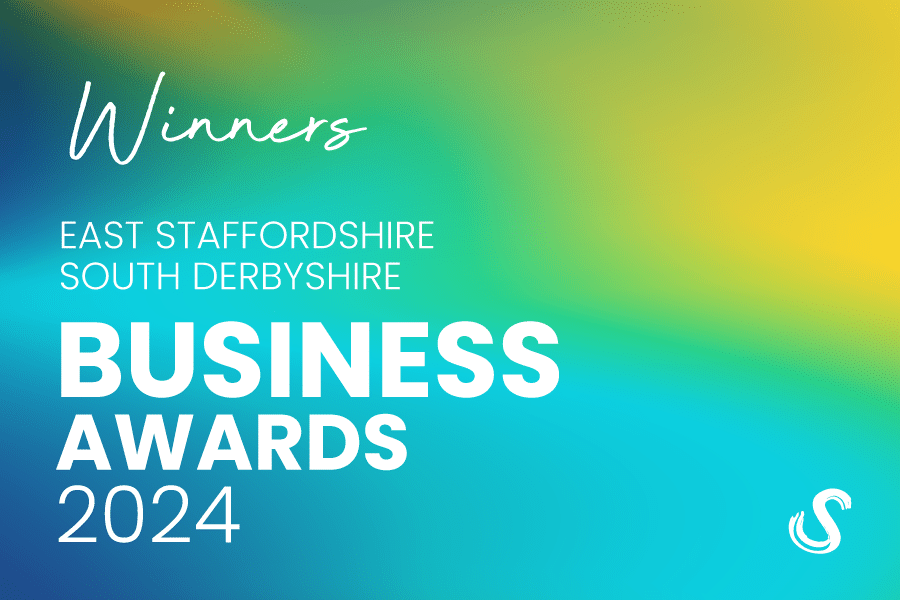Buy Now Livestock Shed

Popular Buy - Ready to Install
Two Options Available
A Livestock Structure in Kit Form being 40’-0” Span x 100’-0” Long in 5 No 20’-0” Bays x 15’-0” to Eaves. Having a 4’-6” canopy to one side.
SPECIFICATION
This Structure will be designed to a full Agricultural Class II BS 5502 Specification.
Manufactured in accordance with EN: 1090 Execution Class 1.
DRAWINGS
This quotation includes for all full set of Drawings to assist you in the complete construction of your proposed building.
STEELWORK
All steelwork will receive 1 No Coat of High Build Phosphate Grey Oxide Paint prior to delivery. A small of touch up will be included in your delivery.
STEEL COMPONENTS
- 12 No Main Stanchions.
12 No Main Portal Rafters @ 10 Deg Roof Pitch.
6 No Canopy Rafters.
2 No Gable Stanchions.
2 No Diagonal Roof Bracings in Box Section
20 No Angle Knee Bracings
10 No Concrete Panel Support cleats
4 No Concrete Panel corner steelwork.
14 No Amount of Various Thickness Packer Plates
3.8 No Tonnes of Structural steelwork
BOLTS
We have allowed all high tensile zinc plated structural steel bolts washers and nuts.
FOUNDATION BOLTS
We have allowed all holding down bolts, washer plates and cardboard cones for foundation pads below floor level. We can supply Resign anchors if required.
TIMBER EAVES BEAMS
We have allowed 3 No Lines of 3” x 9” Treated timber eaves beams Secured at the stanchion top acting as a support for the roof and Yorkshire Boarding from Plastisol.
TIMBER PURLINS
We have allowed 10 No Lines of 3” x 7” Treated Timber Purlins Secured to the main rafters acting as a support for the roof cladding.
TIMBER CLADDING RAILS
We have allowed 2 No Lines of 3” x 7” Treated Timber Cladding Rails Fixed to the main stanchions acting as a support for any vertical cladding.
ROOF CLADDING
The whole of the roof will be clad in:
Bigsix Profile Natural Grey single skin sheeting with vent crown sheets.
ROOF LIGHTS
We have allowed 10 No 8’-0” Long Single Skin Roof lights. Please be aware of condensation under the right conditions.
Yorkshire Boarding from Plastisol
We have allowed to supply :
.5th Plastisol coated single skin box profile steel sheeting colour to be agreed.
To the areas as stated below complete with all flashings and fixings.
Side One Open under the canopy
Side Two Sheeted down to a 2.000 high wall
Gable One Sheeted down to a 2.000 high wall
Gable Two Sheeted down to a 2.000 high wall
FLASHINGS
We have allowed for all flashings required to complete the contract.
PVC RAIN WATER GOODS
2 No Lines of 170mm Half Round Deep Flow Black PVC Guttering running down the eaves to both sides of the building. Fixed to a gutter facia at 1.000 crs complete with 2 No 110 Dia Rain Water Pipes per run terminating at floor level.
CONCRETE RETAINING PANELS
We have allowed the following concrete panels for your new structure.
The panels will be 100mm thick and 1.000high.
18 No @ 6.090 Long
TIMBER
All Timber supplied with the contract will be of standard lengths and will need cutting to its exact length, and drilling on site by the customer.
ACCESS AND UNLOADING
If you have any specific access or unloading requirements, please let us know asap.
PAYMENT TERMS
SUPPLY ONLY
25% Deposit with your order.
75% To be paid prior to delivery unless agreed otherwise.
DELIVERY
Available on Request
Please contact to discuss


